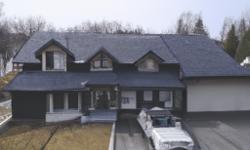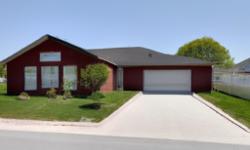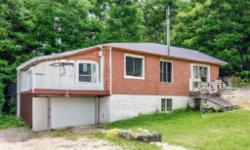STUNNING NEW HOUSE IN TINY, ONTARIO! MODERN LIVING, SPACIOUS LAYOUT, AND HIGH-END FINISHES. DON'T MISS OUT!
Asking Price: $1,695,000
About 83 Goldfinch Crescent:
For Sale: Beautiful New House in Tiny, Ontario, Canada
Welcome to this stunning single-family home located in the peaceful city of Tiny, Ontario, Canada. This newly built house offers a comfortable and modern living space with a spacious layout and high-end finishes throughout. With a total of 2150 square feet, this property sits on a generous lot size of 1/2 - 1.99 acres, providing plenty of space for outdoor activities.
As you enter the home, you are greeted by a bright and open concept design with an abundance of natural light flowing through large windows. The main floor features three bedrooms, including a luxurious master suite with an ensuite bathroom. The bedrooms below grade offer additional living space or can be used as office space or guest rooms. With a total of four bathrooms, including one partial bathroom, there is ample convenience for all residents and guests.
The interior of the home is equipped with modern appliances, including a central vacuum, dishwasher, dryer, refrigerator, washer, and gas stove(s). Ceiling fans are also included in the fixtures, ensuring comfort and energy efficiency. The basement is partially finished and offers additional space for a home gym, playroom, or entertainment area.
The exterior of the home is beautifully finished with a combination of stone and wood, giving it a charming and elegant look. The porch adds to the overall appeal and provides a perfect spot to relax and enjoy the surrounding views. The lawn sprinkler system and landscaped yard enhance the overall aesthetics and make maintenance a breeze.
Located in a quiet cul-de-sac, this property offers a serene and peaceful living environment. The paved driveway provides ample parking space, with an attached garage and a detached garage, ensuring convenience for multiple vehicles or additional storage needs. The property is also centrally located near amenities, with hospitals, playgrounds, and shopping centers just a short distance away.
With a frontage of 138 ft and a land depth of 340 ft, this property offers a generous amount of space for outdoor activities and potential additions. The zoning description, CR, allows for various uses and offers flexibility for future plans.
Other notable features of this property include central air conditioning for cooling during the hot summer months, a fireplace for cozy winter evenings, and forced air heating powered by natural gas.
Don't miss the opportunity to own this beautiful new house in Tiny, Ontario. Whether you're looking for a peaceful retreat or a family home, this property has it all. Schedule a viewing today and experience the charm and convenience this home has to offer.
This property also matches your preferences:
Features of Property
Single Family
House
1
2150
Tiny
Freehold
1/2 - 1.99 acres
New building
Attached Garage, Detached Garage
This property might also be to your liking:
Features of Building
3
2
4
1
Central Vacuum, Dishwasher, Dryer, Refrigerator, Washer, Gas stove(s)
Ceiling fans
Full (Partially finished)
Cul-de-sac, Paved driveway, Country residential, Sump Pump
Detached
Bungalow
Wood frame
2150
Porch
Central air conditioning
1
Forced air, (Natural gas)
Septic System
Municipal water
Stone, Wood
Quiet Area
Hospital, Playground, Shopping
Attached Garage, Detached Garage
Plot Details
138 ft
340 ft
Lawn sprinkler, Landscaped
CR
Breakdown of rooms
Measurements not available
Measurements not available
4.01 m x 3.56 m
4.01 m x 3.35 m
Measurements not available
2.95 m x 1.83 m
3.66 m x 2.87 m
4.83 m x 4.57 m
6.07 m x 4.83 m
3.84 m x 3.66 m
5.13 m x 4.09 m
Measurements not available
4.62 m x 4.55 m
7.52 m x 3.86 m
9.45 m x 6.1 m
Property Agents
Vanya Gluhic
Revel Realty Inc., Brokerage (Unit A)
520A Cedar Point Road, Tiny, Ontario L9M0H1
Danielle Dorion
Revel Realty Inc., Brokerage (Tiny)
520 Cedar Point Rd, Tiny, Ontario L9M0H1









